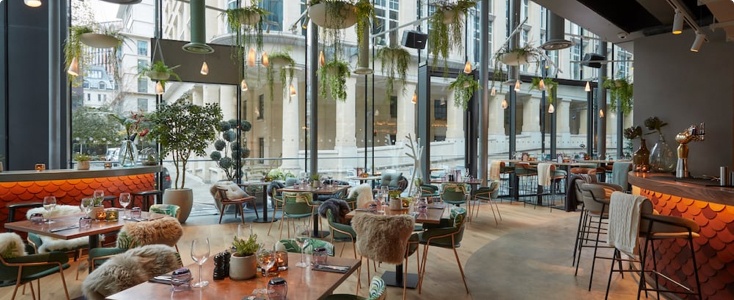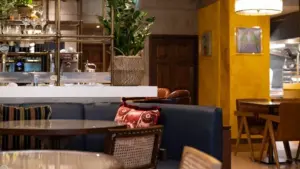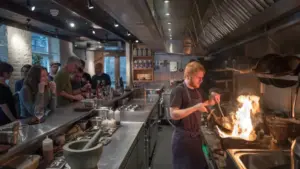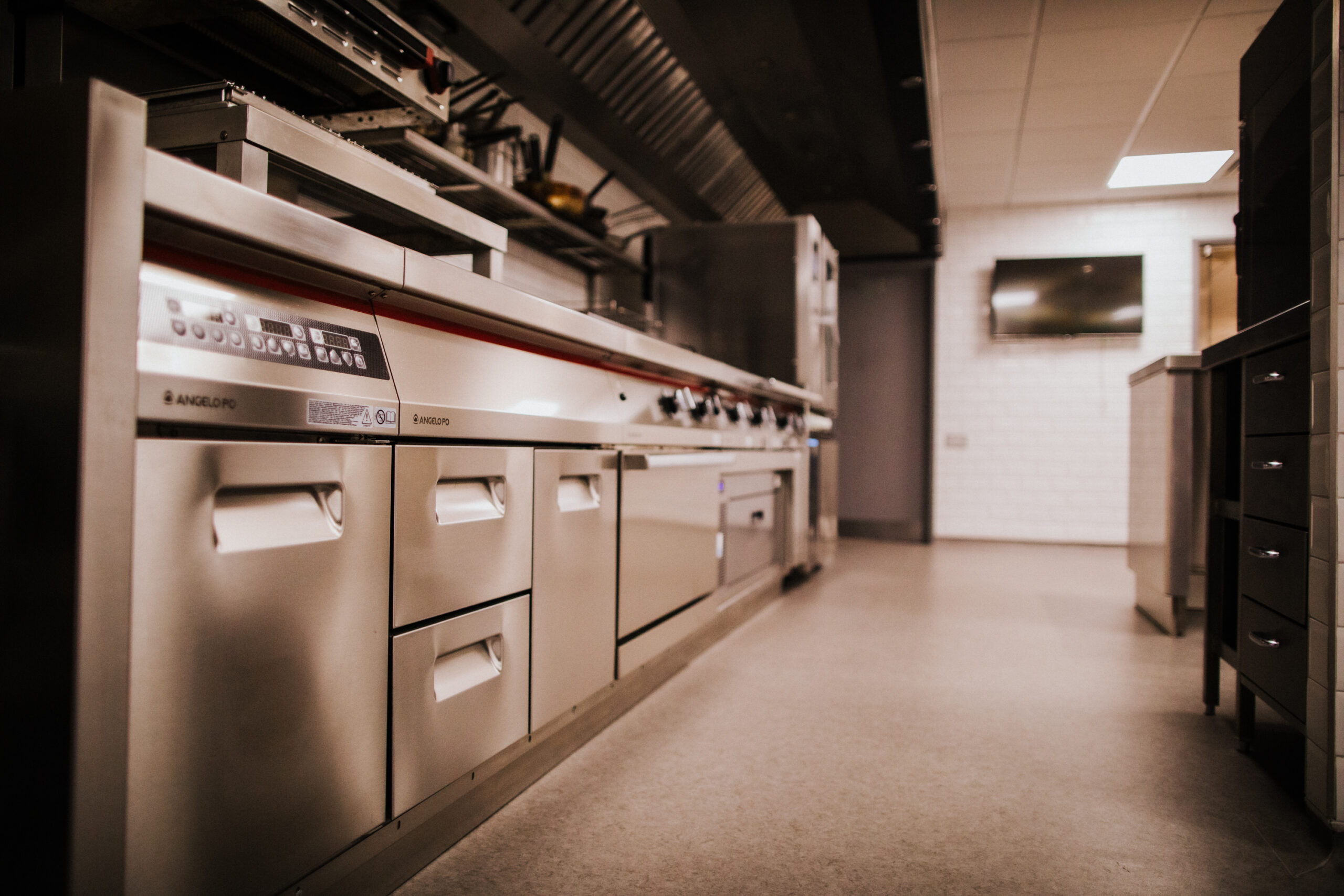Welcome to WordWhen planning your restaurant kitchen layout, every choice you make should ensure maximum efficiency and minimum wastage of labour, space and materials. Advance Catering are experts in commercial kitchen design for restaurants of all types and sizes. In this blog, we discuss how to plan the perfect kitchen layout for your needs and budget.

The Practicalities of Restaurant Kitchen Design
While it’s tempting to focus on which brand of equipment to buy or how to decorate, there are some very important practicalities to cover first when planning your commercial restaurant kitchen. At the beginning of a project, Advance Catering’s experts in commercial kitchen design will always consider:
- Ergonomics – A commercial kitchen designed to require the least possible steps to complete a task will ensure optimum efficiency and output. Consider how your staff will prepare food, which areas of the kitchen they will need to access and how to make movement as streamlined as possible.
- Required equipment – Make a complete list of all the equipment you need for food preparation, refrigeration, display and storage. Group your equipment choices into these areas and ensure you are clear which pieces require additional equipment (such as a ventilation hood for ovens) and how each piece fits into your budget and the space you have available.
- Health and safety requirements – Commercial kitchens are subject to stringent health and safety regulations in order to protect staff and customers from risks of infection and injury. Ensure you are aware of all the health and safety regulations relevant to your commercial kitchen and plan your space in a way that you are sure meets these requirements.
The Key Components of a Restaurant Kitchen
Every part of your kitchen should work with the rest in harmony to provide a fluid, flowing workspace that is ideal for optimal production. Here are the most important areas to consider:
- Food preparation area – It’s vital to segregate raw food from prepared food and position your prep area between your storage and main cookline areas for optimum efficiency and safety.
- Food service area – Ensure adequate space for holding both hot and cold food prior to service, ideally with the provision of heated gantries to keep food hot and refrigeration areas to keep food cold.
- Service manifold – The heart of your commercial kitchen is the service spine – or manifold. You should ensure that it is installed in the correct position to allow optimum flow around your kitchen and make it easy to locate all the equipment necessary for service at a moment’s glance.
- Dishwashing and cleaning area – Make sure you plan for plenty of space between clean areas and rubbish disposal areas. Install a condensation canopy to remove steam during dishwashing and provide enough dishwashers to cater for your needs.
- Delivery and “Goods-in” Point – Make sure that all delivery vehicles will have easy access to your premises and, if possible, a direct route to the catering area. Try to provide a dedicated “goods-in” point, where deliveries can be received outside of food preparation zones, and which can allow for efficient sorting of dry, chilled and frozen goods.
- Storage area – The healthiest and safest way to store food in your commercial kitchen is with separate refrigeration areas for meat, fish, dairy and vegetables. Dry goods storage areas will require ventilation to avoid products being affected by damp. Crockery and non-food storage areas for disposables and non-perishables are also very important, as is a dedicated and lockable COSHH (Control of Substances Hazardous to Health) storage area for chemicals and other potentially dangerous goods.
- Ventilation systems – If you are going to have gas cooking equipment installed, ensure that you plan for a ventilation system that meets the stringent rules and regulations of gas safety requirements. If not, you will still require a ventilation system without gas safety interlocks.
Have Advance Catering Design and Install Your Restaurant Kitchen
Advance Catering is the UK’s leading provider of commercial-grade restaurant kitchens. Our experts have been designing and installing kitchens for over 38 years, from small professional kitchens to large scale commercial kitchens that span multiple premises. We can provide you with a complete end-to-end service, from your FREE initial design consultation to full design and installation services and ongoing kitchen maintenance to ensure that your equipment remains optimal for use.
Speak to Us about Your Commercial Kitchen Project Today
Ready to discuss your commercial kitchen requirements and book a FREE initial consultation? Give our friendly team a call and they’ll be happy to help. Contact Advance Catering today.Press. This is your first post. Edit or delete it, then start writing!

















